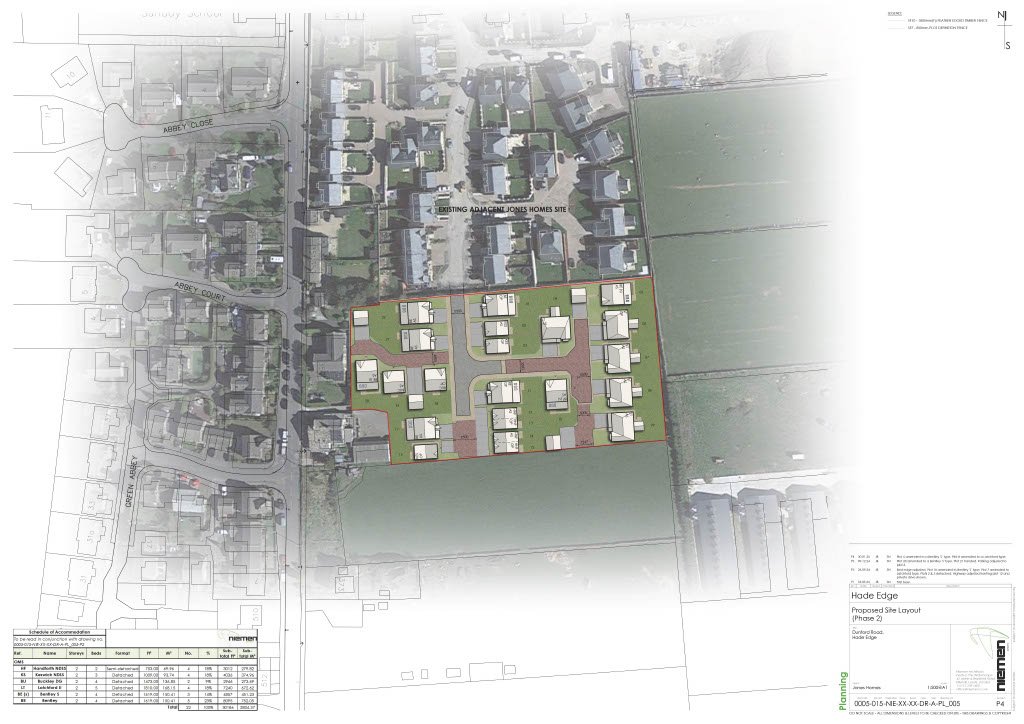
Proposed Residential Scheme for 22 Dwellings at
Land south of Boshaw View, Hade Edge.
What is Proposed?
Jones Homes intends to submit a detailed full planning application to Kirklees Council for residential development of the site south of Boshaw View and East of Dunford Road.
This consists of circa 0.86 hectares (approx 40%) of the safeguarded land designation of SLS17 which totals 2.18 ha. Kirklees Council have indicated the safeguarded land designation could accommodate around 78 new dwellings.
The application will seek approval for around 22 new homes, utilising the existing access from Boshaw View which leads on to Dunford Road. The development includes estate roads, landscaping and parking.
All dwellings would be two storeys in height. The proposed housing mix would consist of 4x two bedroom homes; 4x three bedroom homes; 10x four bedroom homes; and 4x five bedroom homes.
The proposed layout depicts Jones Homes current vision on how the housing development may be laid out.

Design Principles
To develop a comprehensive, high quality residential development, which is distinctive and respectful of the local character and makes a positive contribution to the wider locality.
Positively contribute to meeting local housing demand and needs, with the right range of products and house types to suit market conditions.
The proposed development will respect separation distances and the need for privacy and establish a positive relationship to the existing/ adjoining properties.
The proposals will use a similar design and materials as the existing Jones Homes Development at Boshaw View, making the development contiguous with its surroundings.
Plots provide amenity space to enhance local biodiversity.
Plots have been designed around the internal roads which have been carefully positioned to avoid a linear layout and create a more aesthetic site plan.
The development will utilise Sustainable drainage designs to ensure water run-off is reduced from the existing levels.
The proposed site layout has been developed to take into account known site constraints, including the poultry farm to the south east.
Sufficient resident and visitor parking contained within the development to ensure there are no affects of parking to Hade Edge.
20% Affordable Housing in line with Council Policy.
Potential funding for local services and infrastructure through Section 106 contributions.

